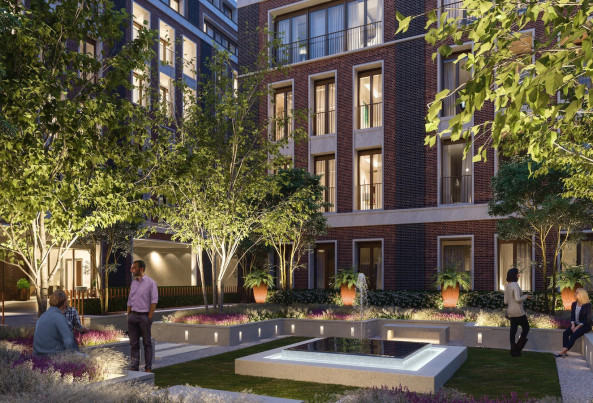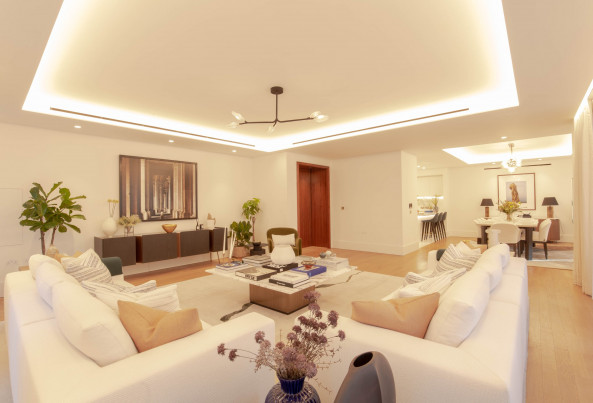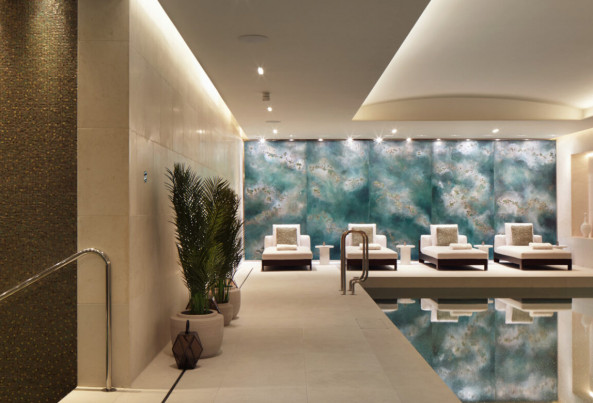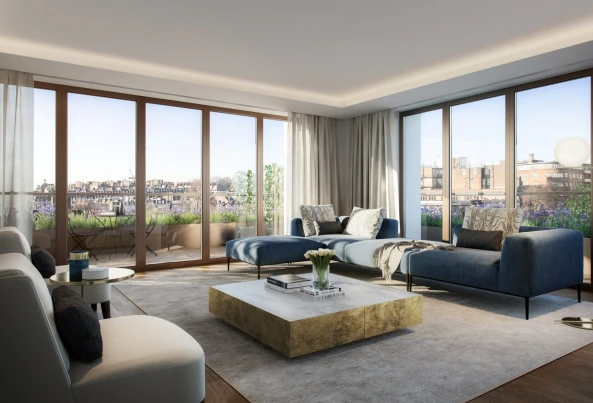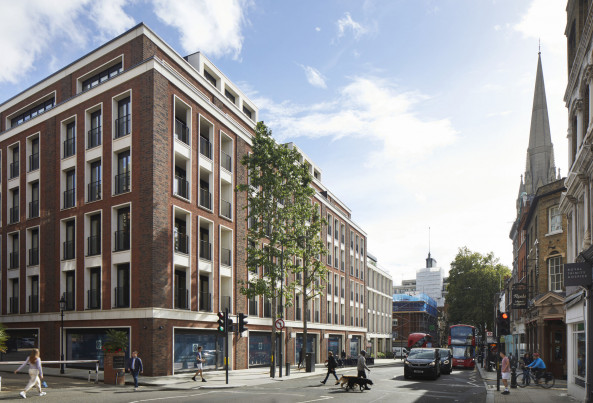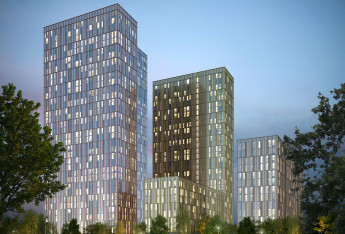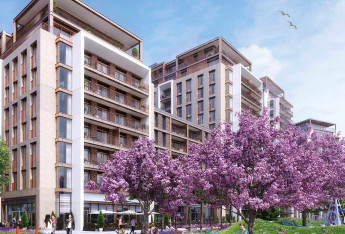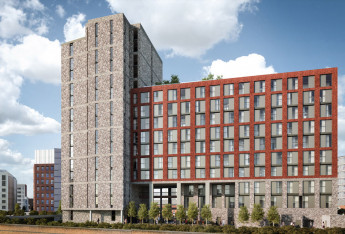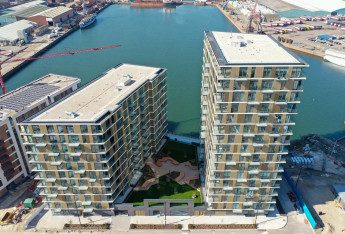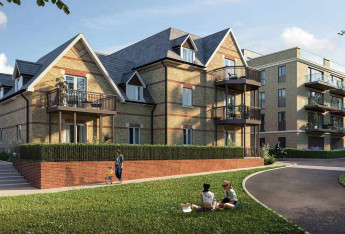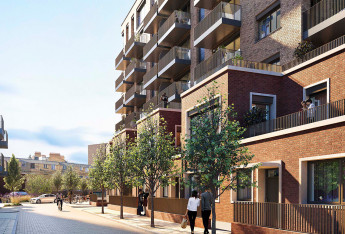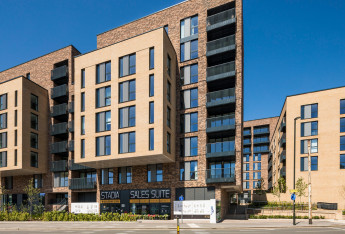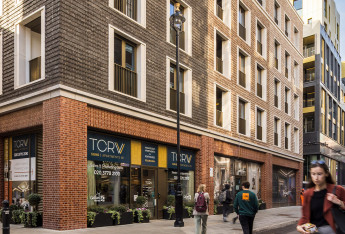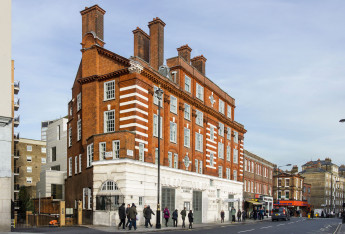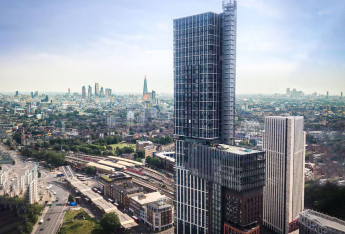LRS
6,50 million USD - 20,00 million USD
The design is a contemporary interpretation of the architectural character typical of the Kensington Palace Conservation area. The decision to use a two-tone brick on the façade has been inspired by the varying brown and red brick found on Kensington Palace, and the traditional vertical window proportions, horizontal stone banding and brick columns of the Palace have been translated into a contemporary elevation.
The development comprises four blocks ranging from four to seven storeys and includes fifty-one 1-4 bedroom apartments, a new office building with shops and cafés at ground level and the introduction of a landscaped public courtyard. Interiors of apartments with finishing were designed in contemporary style by award-winning Squire&Partners Design Practice with use of natural materials as timber and marble, elements in gold and bronze.
Residents of Lancer Square benefit from a private gym, swimming and vitality pool s, treatment room with steam and sauna facilities. In the lobby, 24-concierge will help with any household issues, book the tickets for the concert at the Royal Albert Hall or call a taxi.
Landscaped garden
Roof terraces
24-hour concierge service and valet-parking
Private gym
Swimming pool and SPA
Secure bike storage
